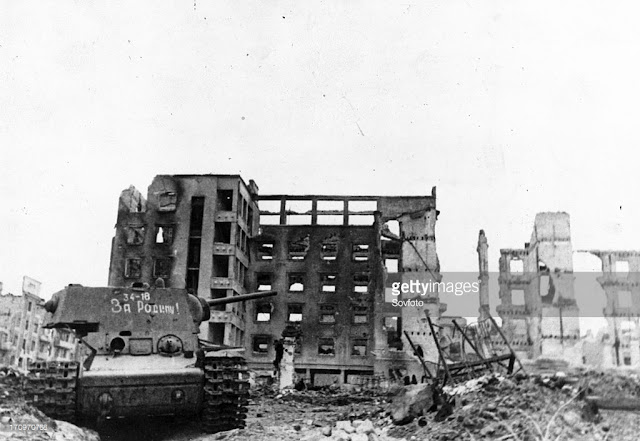However, with a limited budget Gamecraft is not an option for me. Across the Atlantic shipping is terribly expensive, and his price per item adds up if you need loads. So I've asked a friend with a lasercutter to see what he can come up with. Not that that is perse cheaper, but support your local tradesmen if possible and buying in bulk sure won't hurt either.
So, this one is for Patrick, first the inspiration pieces:
What I want is in 2 parts. 1. Appartment complexes and 2. Factories. Both NOT as ruins!
Factories: For example, this model (I'm assuming it is a Gamecraft one but I'm not sure on that)
The basic shell is just row after row of windows, with a fancier cut piece for the side door which could be seperate so it can be added to houses as well. Beams spanning across would be ideal but perhaps too fiddly to cut. 2 sides would be needed that can be identical. A roof can be made with loose card or plasticcard. If I'm going for the tractor factories, these would be sizeable buildings. All my 3mm ground stuff is based on 20mm squares, so these can be placed easily inside a sizeable building. 8x5 cm is a nice area, larger is not a problem. They list it as being 40mm tall, so that is about the size you are looking at including the sloped roof. Feel free to look at a easier roofshape or the Zig zag ones you see. Internal walls can be made with cut off and scraps of board.
Appartment complexes/rows of houses.
You have either a square of a house, 4x 4cm's, or variants thereof, working in 2cm increments using the same template copied row after row. 4x4 base template would be the same 2cm width space with windows repated twice. A 4x4 base would have 2 blind walls and 2 walls with windows and a cental door. Gleuing them side by side would create rows of apartment blocks. A 2x2 base with 2 pieces with single windows and a door and 2 blind ones could be used to connect appartment blocks or as a stairwell, being a connector piece.
Offcuts could be used to make balconies and other structural details. Keeping the prints as basic as possible makes it easier for you to design and easier for me to manipulate.
Each cut house, be it 2x4 or 4x4 would be 5 pieces, 2 blind walls, 2 window walls and 1 roof. Only the walls need dovetails (you know, the connectors) on the side, the top does not.
It depends on the size of the sheet of cardboard how many of these you can cram into it.
If possible, the
So
If the size of cardboard is different let me know so I can recalculate.
14-7-206 13:05 Edited for math mistakes













Geen opmerkingen:
Een reactie posten